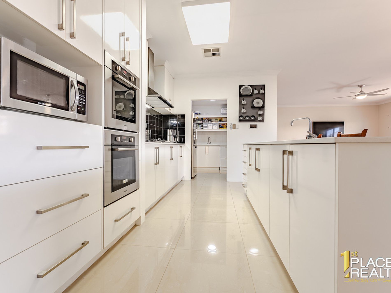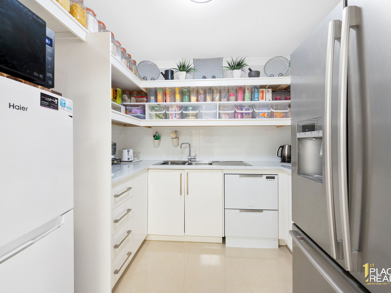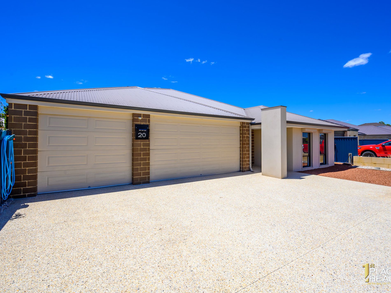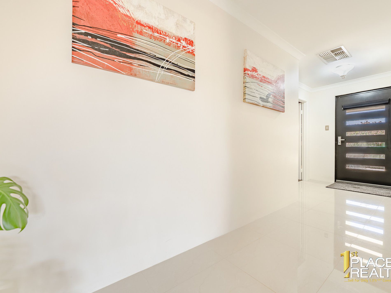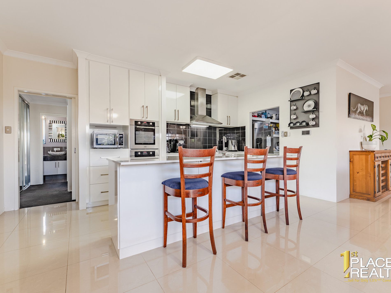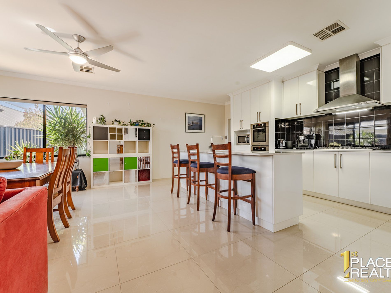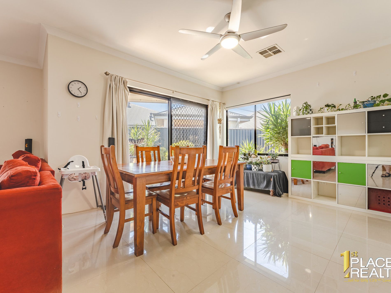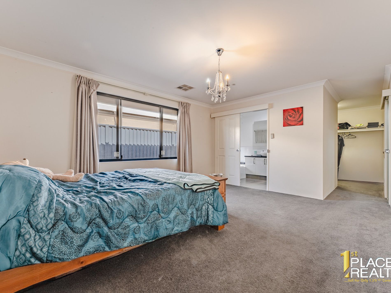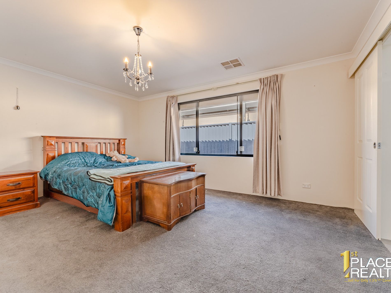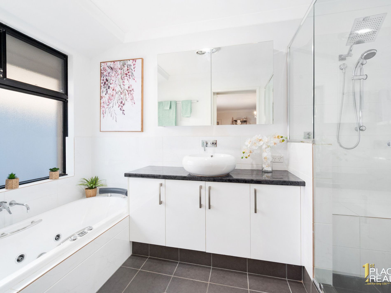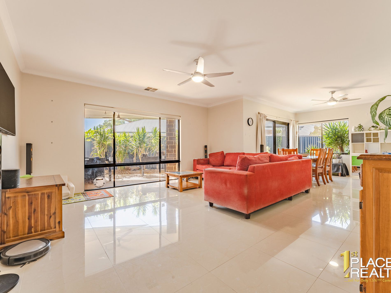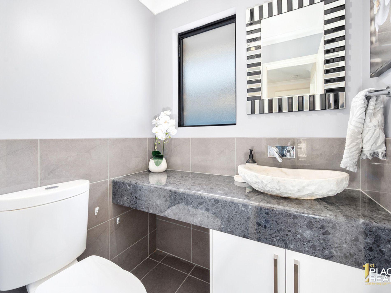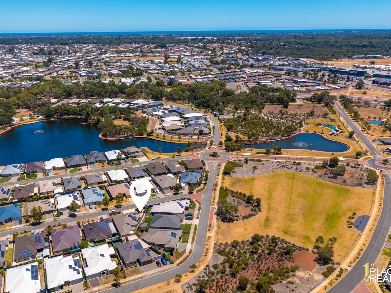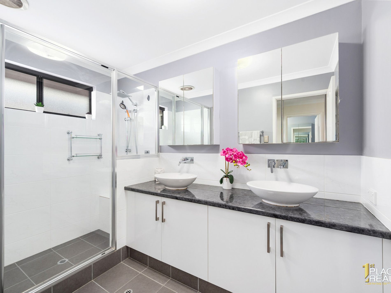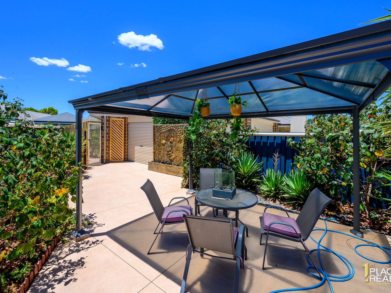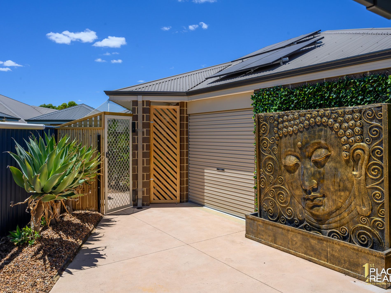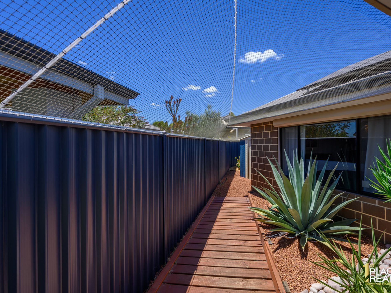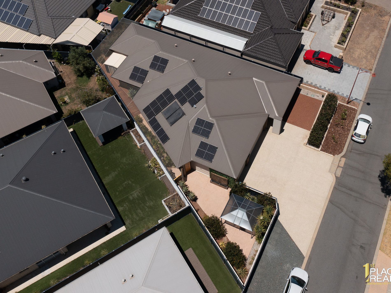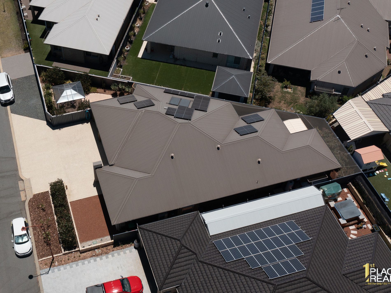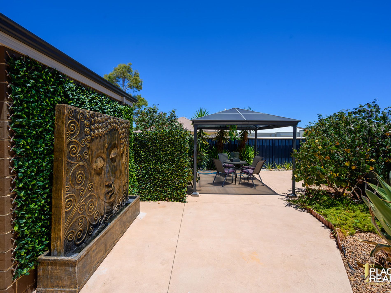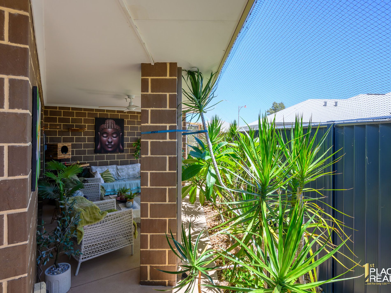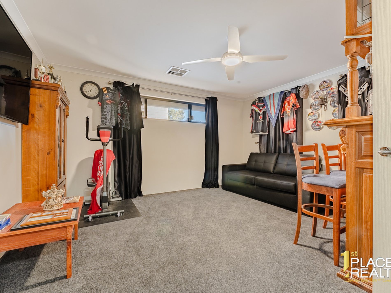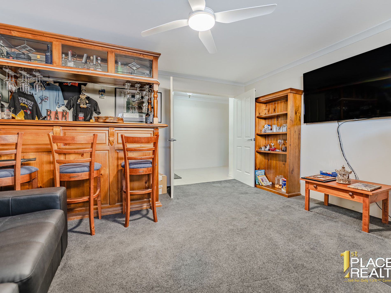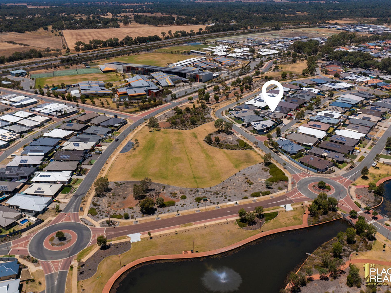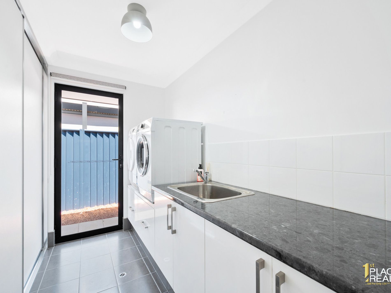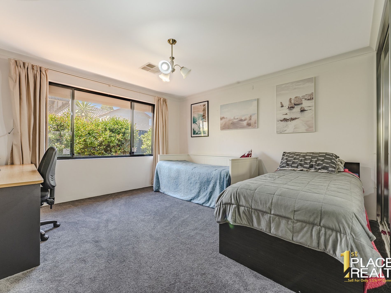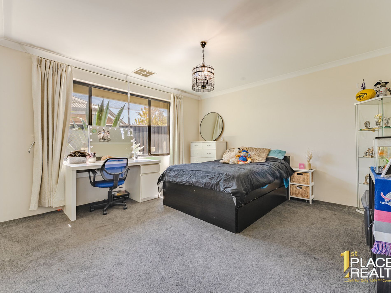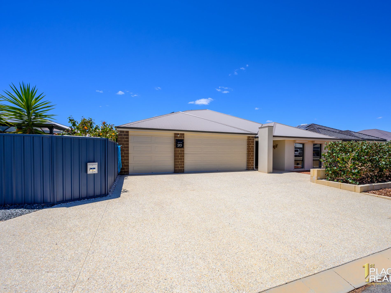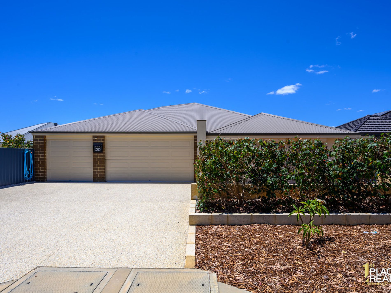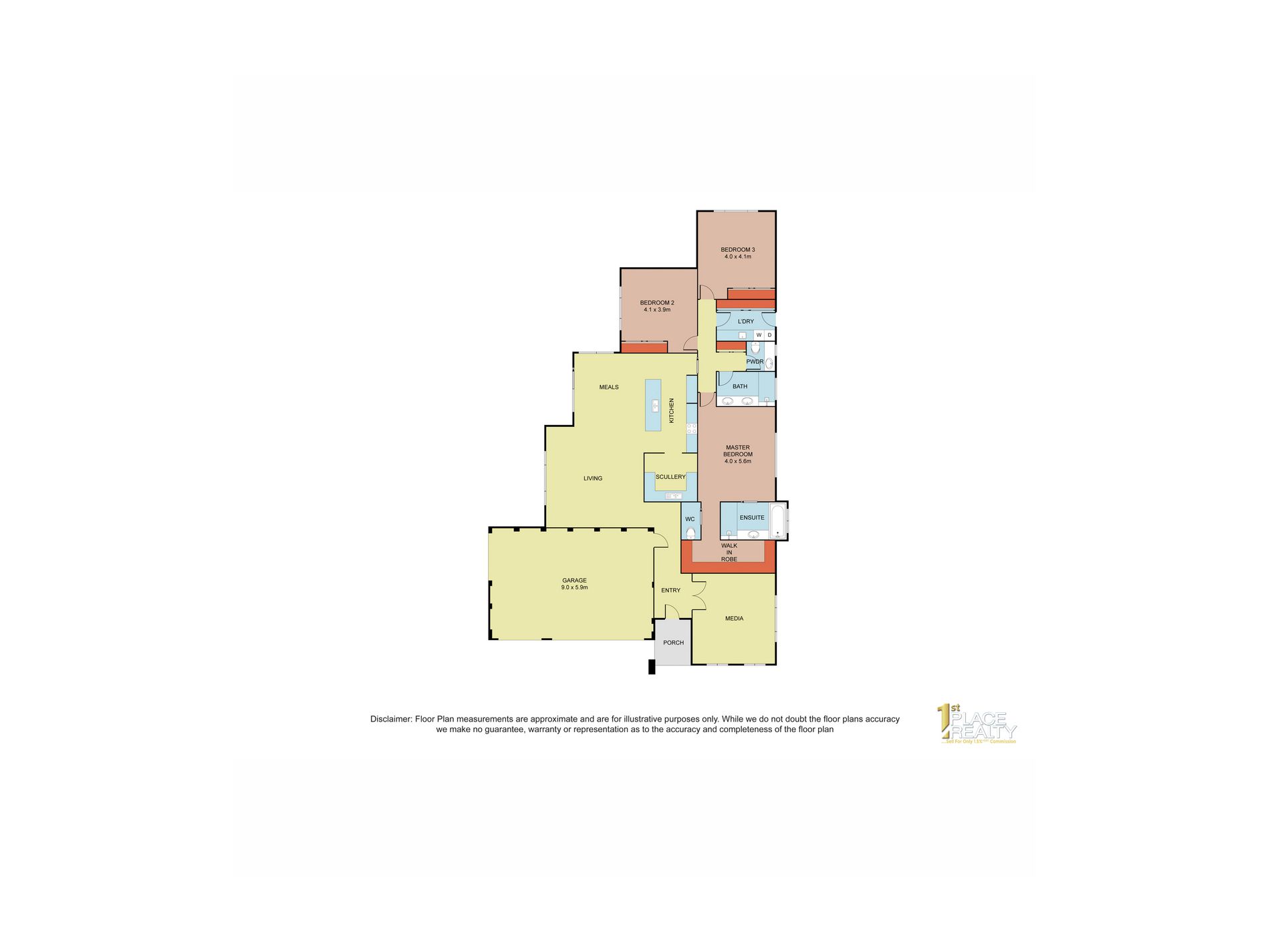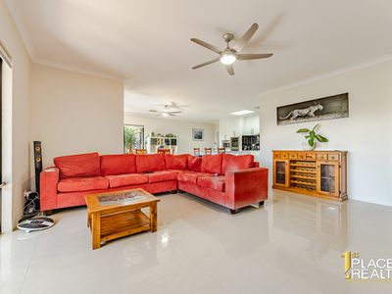Another Baldivis beauty - high spec, low maintenance living.
This 2013 built property really has been supersized with a huge 208m2 build with no expense spared on the opulent, high spec fittings and finishes.
Not one square metre of the 542m2 block has gone to waste either - with oodles of indoor space and a very, very low-maintenance outdoor area, this property would suit a couple or a family perhaps with older children who will really appreciate the super king sized bedrooms.
Key features include:
*ENORMOUS MASTER BEDROOM with ensuite spa bath, large shower with seating shelf and dual shower head; walk in robe and separate WC
*BEAUTIFUL KITCHEN with TWO wall ovens for the discerning chef, island stone benchtop, double sink and breakfast bar; 900mm 5 burner stainless steel gas cooktop and rangehood, microwave recess; floor to ceiling storage with soft close cupboards and drawers
*LARGE KITCHEN SCULLERY - offers TWO powered fridge/freezer recesses, dual/split dishwasher, second double sink, additional storage and shelving, stone benchtops
*ADDITIONAL BEDROOMS Super king sized with room to spare, high ceilings, floor to ceiling mirrored double built in robes and TV points
*FAMILY BATHROOM offers double vanity, stone benchtops and shower
*POWDER ROOM for family and guests with a stunning leopard spot quartz sink
*SEPARATE THEATRE ROOM with plush carpets and black-out curtains can be easily converted to an additional guest bedroom and situated at the front of the house, it would be perfect for a home business
*SOLAR ELECTRICITY - 5kw solar electricity system to keep the bills low
*SOLAR HOT WATER SYSTEM
*HEATING AND COOLING - Ducted 5-zone reverse-cycle air conditioning for year-round comfort and Away from home remote control connectivity to ensure the perfect temperature for when you arrive back home
*POLISHED PORCELAIN TILES through main areas with plush carpets to bedrooms and theatre room
*TRIPLE GARAGE with two remote roller doors, custom-made drop down workbench, tool shelving and racks for the keen handyman or carpenter and roller shutter access to side of house
*OUTSIDE: poured concrete undercover patio to rear, second patio area with gazebo, low maintenance garden beds, large wall water feature, timber pathway to shed at rear; aggregate driveway
Other great features include:
*High ceilings
*Secure roller shutters to front and side windows
*Security screens to front and rear
*Extra-wide entry and hallway
*NBN INTERNET - Fibre To The Premises extremely high speed
*Large secondary storage area next to family bathroom with mirrored sliding doors perfect for towels, additional linen or toiletries
*Ceiling fans to theatre and main living area
*Laundry offers triple sliding door storage/linen/cleaning cupboard space
542m2 block
208m2 (approx) under roof area
2013 build
Please call Alice on 0447 121 241 for more information.
Disclaimer:
This information is provided to promote and market this property. While every reasonable effort has been made to ensure the accuracy of the details presented, we do not offer any warranty or guarantee regarding their correctness. 1st Place Realty accepts no responsibility for any inaccuracies, errors, or omissions that may arise. We strongly encourage all prospective buyers to undertake their own independent inquiries and verifications to confirm the accuracy of the information provided before making an offer on the property.
1st Place Realty may sometimes utilize virtual staging to better showcase the true potential of rooms and spaces in the home. Any dimensions, positioning or measurements that are presented (including positioning of fixtures or fittings) are approximate and for illustrative purposes only.

