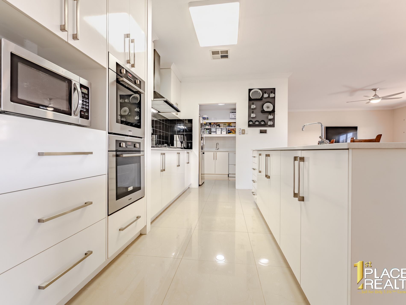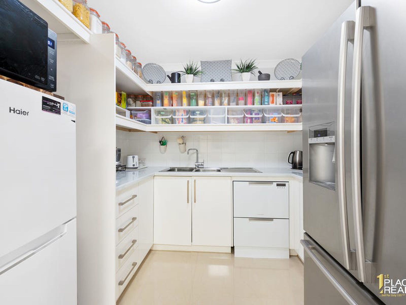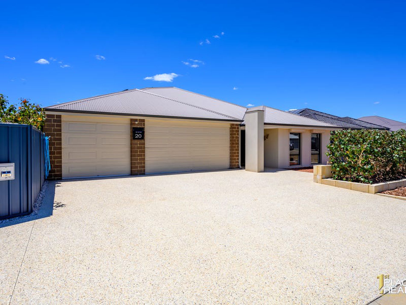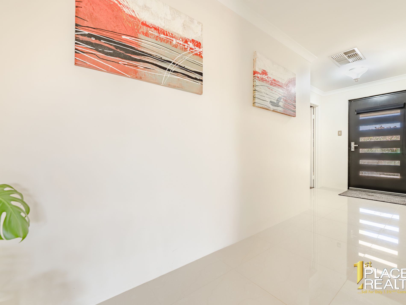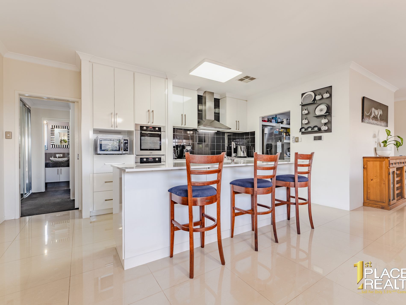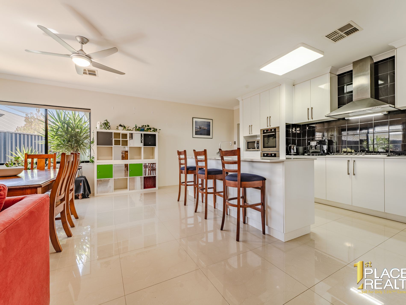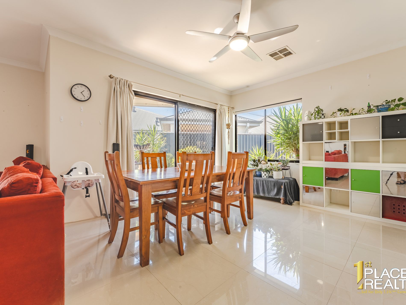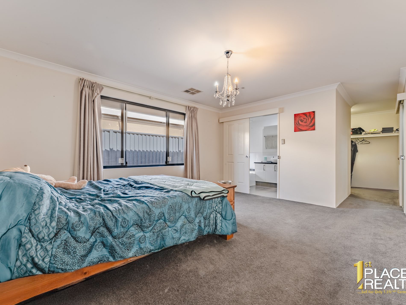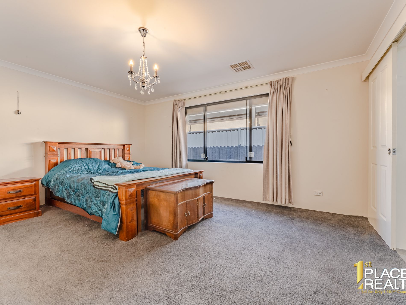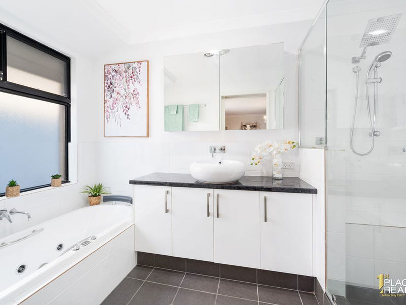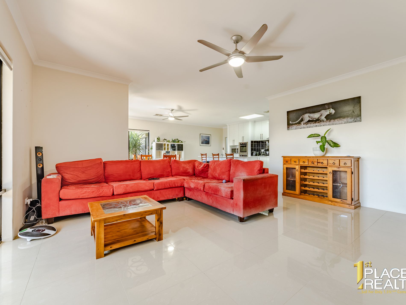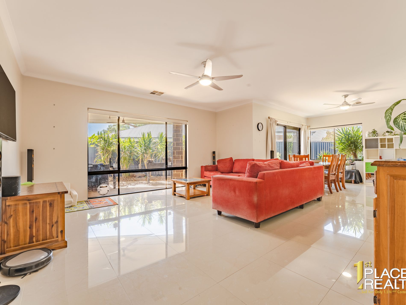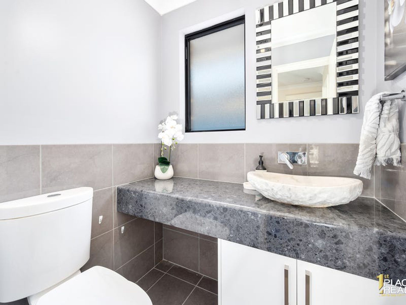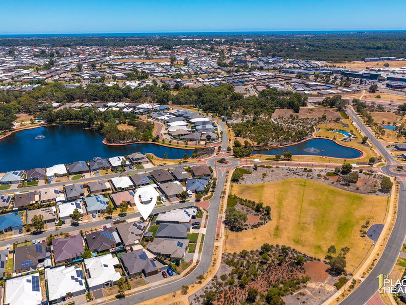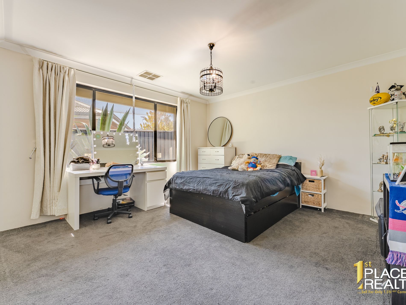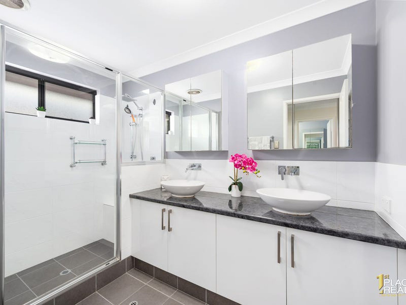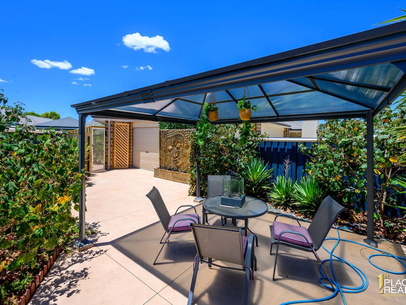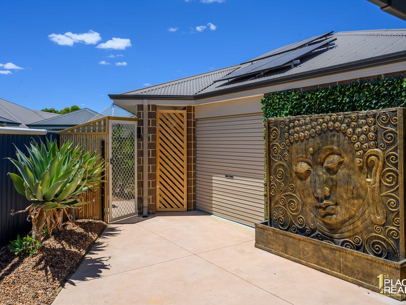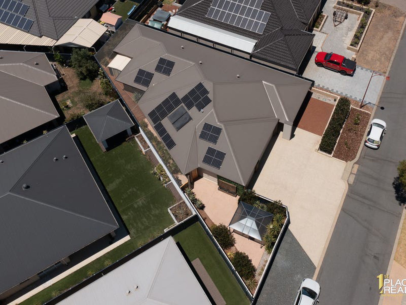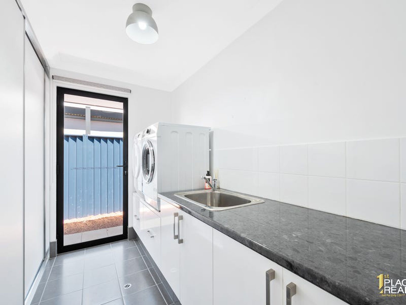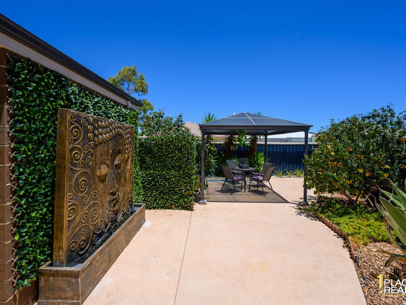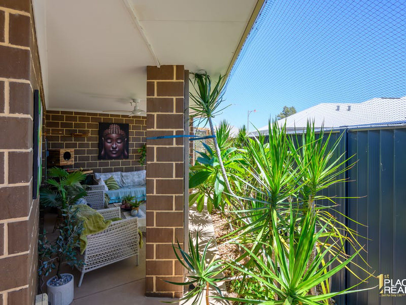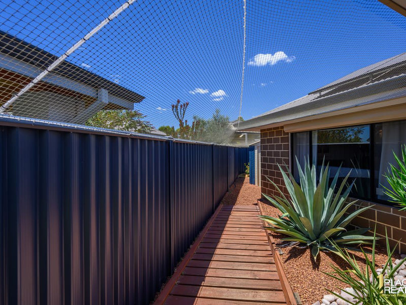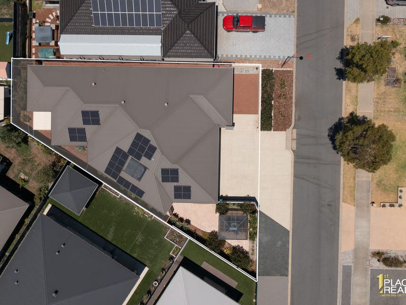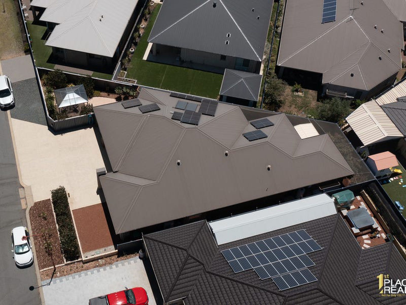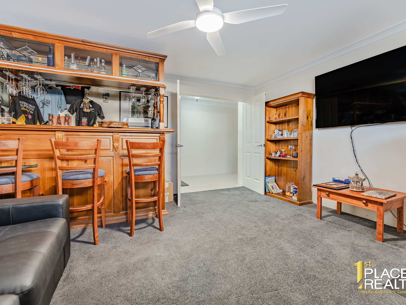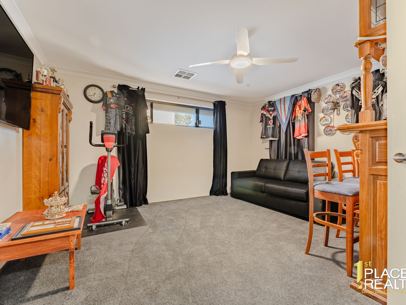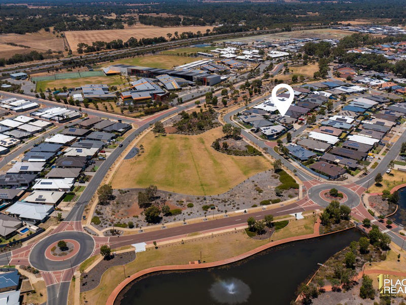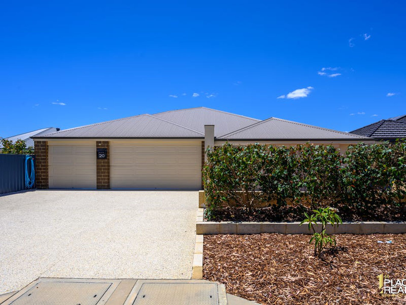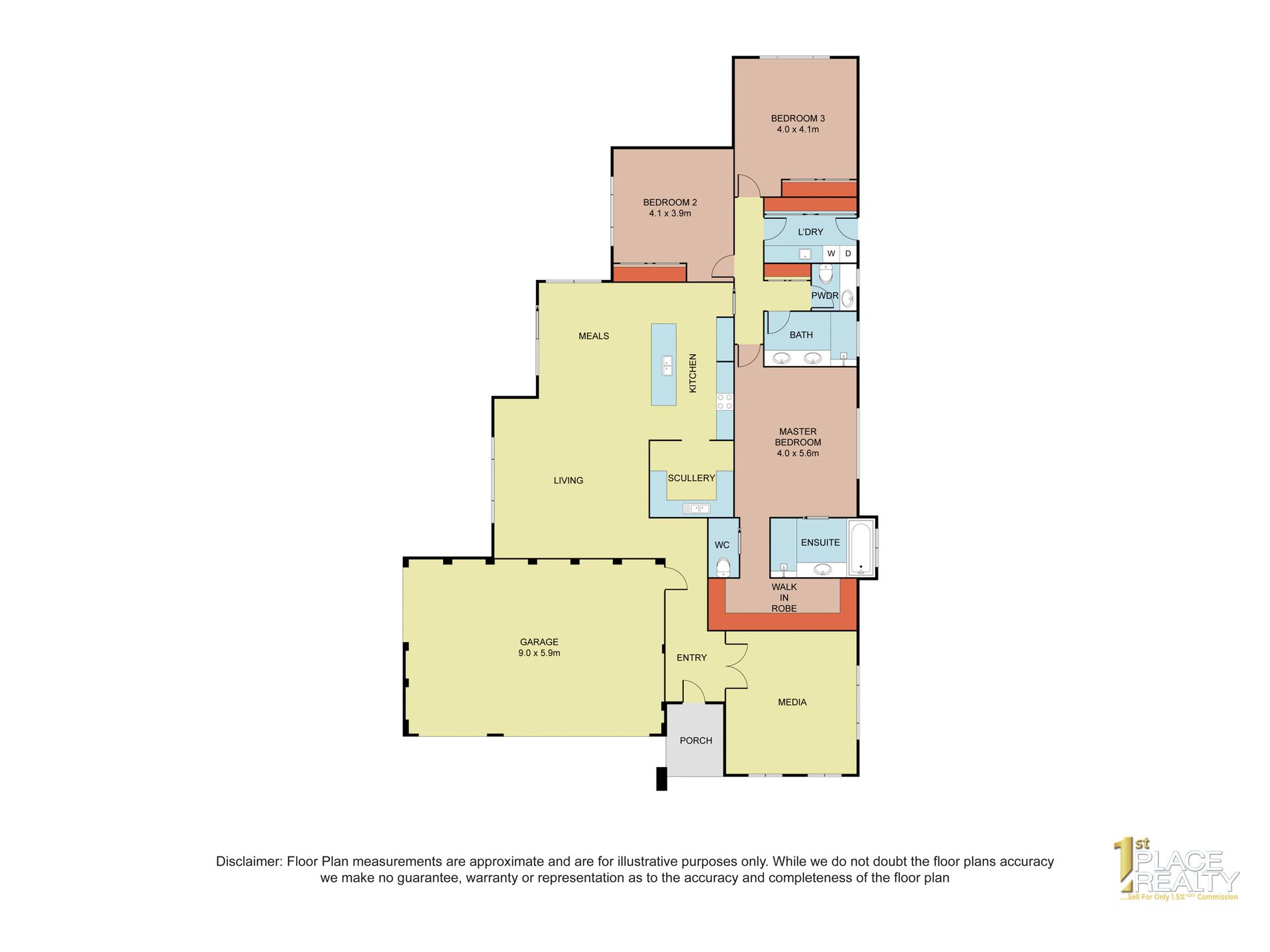***HOME OPEN THIS WEEKEND - SAT 2.30pm - 3.00pm ***
Another Baldivis beauty - high spec, low maintenance living.
This 2013 built property really has been supersized with a huge 208m2 build with no expense spared on the opulent, high spec fittings and finishes.
Not one square metre of the 542m2 block has gone to waste either - with oodles of indoor space and a very, very low-maintenance outdoor area, this property would suit a couple or a family perhaps with older children who will really appreciate the super king sized bedrooms.
Key features include:
*ENORMOUS MASTER BEDROOM with ensuite – spa bath, large shower with seating shelf and dual shower head; walk in robe and separate WC
*BEAUTIFUL KITCHEN with TWO wall ovens for the discerning chef, island stone benchtop, double sink and breakfast bar; 900mm 5 burner stainless steel gas cooktop and rangehood, microwave recess; floor to ceiling storage with soft close cupboards and drawers
*LARGE KITCHEN SCULLERY - offers TWO powered fridge/freezer recesses, dual/split dishwasher, second double sink, additional storage and shelving, stone benchtops
*ADDITIONAL BEDROOMS – Super king sized with room to spare, high ceilings, floor to ceiling mirrored double built in robes and TV points
*FAMILY BATHROOM offers double vanity, stone benchtops and shower
*POWDER ROOM for family and guests with a stunning “leopard spot quartz” sink
*SEPARATE THEATRE ROOM with plush carpets and black-out curtains can be easily converted to an additional guest bedroom and situated at the front of the house, it would be perfect for a home business
*SOLAR ELECTRICITY - 5kw solar electricity system to keep the bills low
*SOLAR HOT WATER SYSTEM
*HEATING AND COOLING - Ducted 5-zone reverse-cycle air conditioning for year-round comfort and “Away from home” remote control connectivity to ensure the perfect temperature for when you arrive back home
*POLISHED PORCELAIN TILES through main areas with plush carpets to bedrooms and theatre room
*TRIPLE GARAGE with two remote roller doors, custom-made drop down workbench, tool shelving and racks for the keen handyman or carpenter and roller shutter access to side of house
*OUTSIDE: poured concrete undercover patio to rear, second patio area with gazebo, low maintenance garden beds, large wall water feature, timber pathway to shed at rear; aggregate driveway
Other great features include:
*High ceilings
*Secure roller shutters to front and side windows
*Security screens to front and rear
*Extra-wide entry and hallway
*NBN INTERNET - Fibre To The Premises – extremely high speed
*Large secondary storage area next to family bathroom with mirrored sliding doors – perfect for towels, additional linen or toiletries
*Ceiling fans to theatre and main living area
*Laundry offers triple sliding door storage/linen/cleaning cupboard space
542m2 block
208m2 (approx) under roof area
2013 build
Please call Alice on 0447 121 241 for more information.

