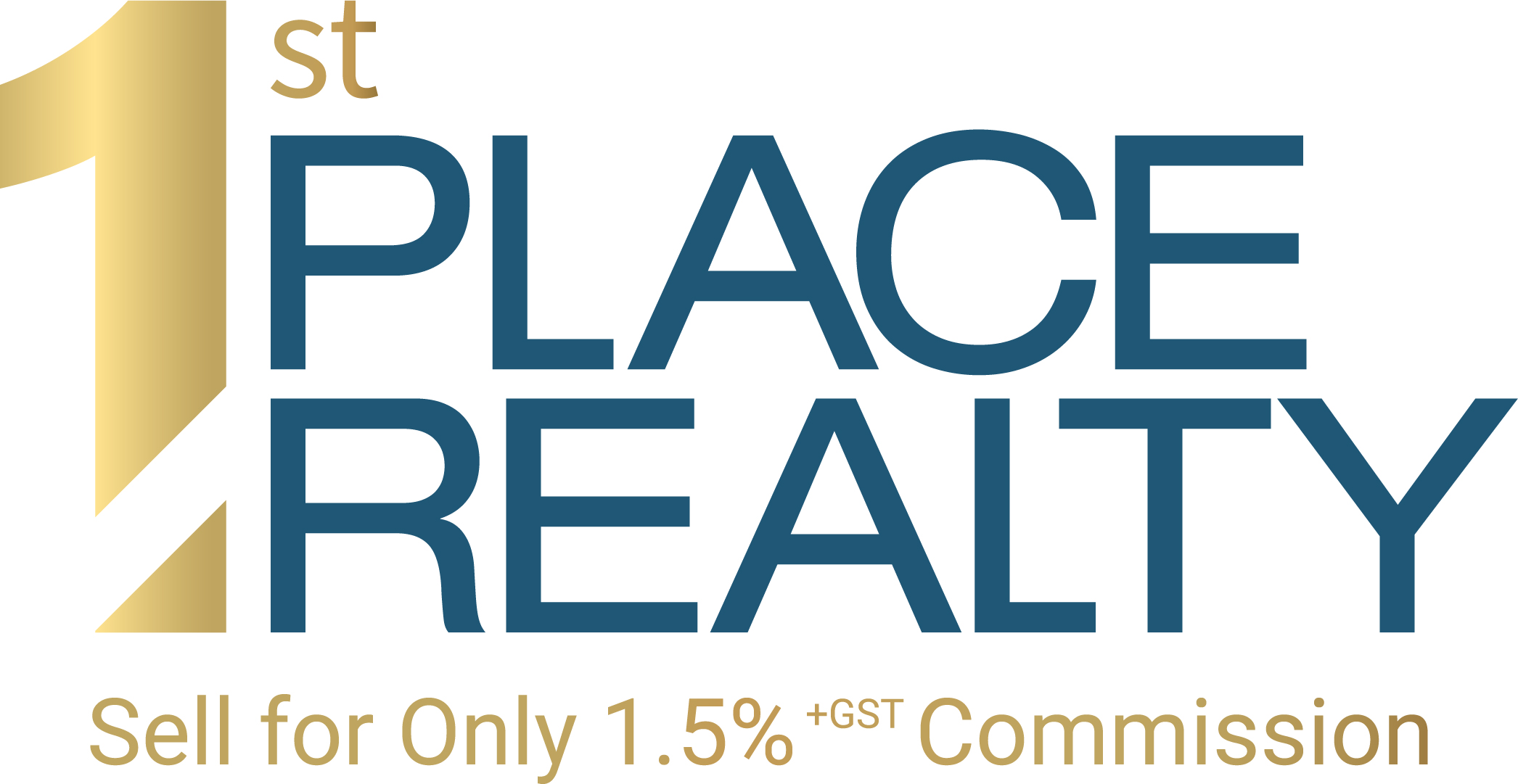Sold
27 OFFERS - SOLD first weekend by Alice @ 1st Place Realty
SOLD by Alice @ 1st Place Realty - WE HAVE BUYERS WAITING FOR NEW PROPERTIES
This sale is being facilitated by Openn offers (an online sales process). It can sell to any qualified buyer at any time. Register your interest at the Openn App/Website or contact the sales agent IMMEDIATELY to avoid missing out.
(NB: Unfortunately, due to high levels of interest, private inspections cannot be offered at this stage. Please see home open times available. )
*************************************************************
Beautifully presented and freshly painted throughout, this stylish 4-bedroom, 2-bathroom home offers spacious modern living with brand new hardwood flooring and quality finishes from top to bottom.
At the heart of the home is a generous open-plan kitchen, dining and living area featuring a walk-in pantry, stone benchtops, and island breakfast bar with power points. Enjoy the convenience of a 900mm stainless-steel 5-burner cooktop, electric oven, tiled splashback, double sink with filtered water tap, and dimmable lighting for the perfect ambience.
A separate sunken lounge/theatre room provides an inviting retreat for relaxing movie nights, while the master suite includes a ceiling fan, walk-in robe, and a sleek ensuite with double shower and separate toilet. Three additional bedrooms, each with built-in robes, are smartly separated by a sliding door — ideal for kids or guests.
The open-plan living area flows seamlessly through sliding doors to a covered alfresco area, perfect for year-round entertaining. Outside, you’ll find a newly installed shed (not currently council approved) and low-maintenance yard with room for pets or extra storage.
Key features include:
Spacious modern kitchen with walk-in pantry, stone benchtops, and fridge recess with dimmable lighting
New Hot water system installed 2021
Kitchen island with power, new dishwasher, breakfast bar, double sink, and filtered water tap, 900 mm stainless-steel 5-burner cooktop, tiled splashback, electric oven, retractable rangehood
Main living areas are freshly painted with new hybrid flooring and skirting
Security cameras with monitor
New security screen on front door
Main bedroom with ceiling fan, walk-in robe, ensuite with double shower and separate toilet
Three minor bedrooms with built-in robes and zoned by internal sliding door
Open-plan kitchen/living/dining area with sliding doors to alfresco patio
Separate sunken lounge/theatre room with dimmable lighting
Family bathroom with bath, shower and separate toilet
Laundry with linen cupboard and rear access
LED downlights and ducted zoned reverse-cycle air conditioning throughout
5 kW solar electricity system and security cameras
Double lock-up garage with rear door access
Lockable double gated side access – perfect for camper-trailers/small boats/bikes/etc
9 x 3.5m approx. powered workshop with lockable roller shutter
Built 2015
Block size approx 488m2
Under roof area - approx 190m2
Possible rental return: >$800/wk
Superbly located just 1.1 km from the Kwinana Freeway entrance, and 5.5 km to Wellard Train Station and Wellard Square Shopping Precinct.
Wellard primary school 900m approx
Sunrise primary school is 500m approx
Other nearby schools include :
The King’s College (1.76 km),
Bertram Primary (2.06 km),
St Vincent’s (2.93 km),
North Parmelia Primary (3.40 km),
Peter Carnley Anglican (3.83 km),
Gilmore College (4.38 km)
and Baldivis Secondary College (8.42 km).
Call Alice @ 1st Place Realty on 0447 121 241 for more information.
Disclaimer
This information is provided to promote and market this property. While every reasonable effort has been made to ensure the accuracy of the details presented, we do not offer any warranty or guarantee regarding their correctness. 1st Place Realty accepts no responsibility for any inaccuracies, errors, or omissions that may arise. We strongly encourage all prospective buyers to undertake their own independent inquiries and verifications to confirm the accuracy of the information provided before making an offer on the property.
1st Place Realty may sometimes utilize virtual staging to better showcase the true potential of rooms and spaces in the home. Any dimensions, positioning or measurements that are presented (including positioning of fixtures or fittings) are approximate and for illustrative purposes only.
