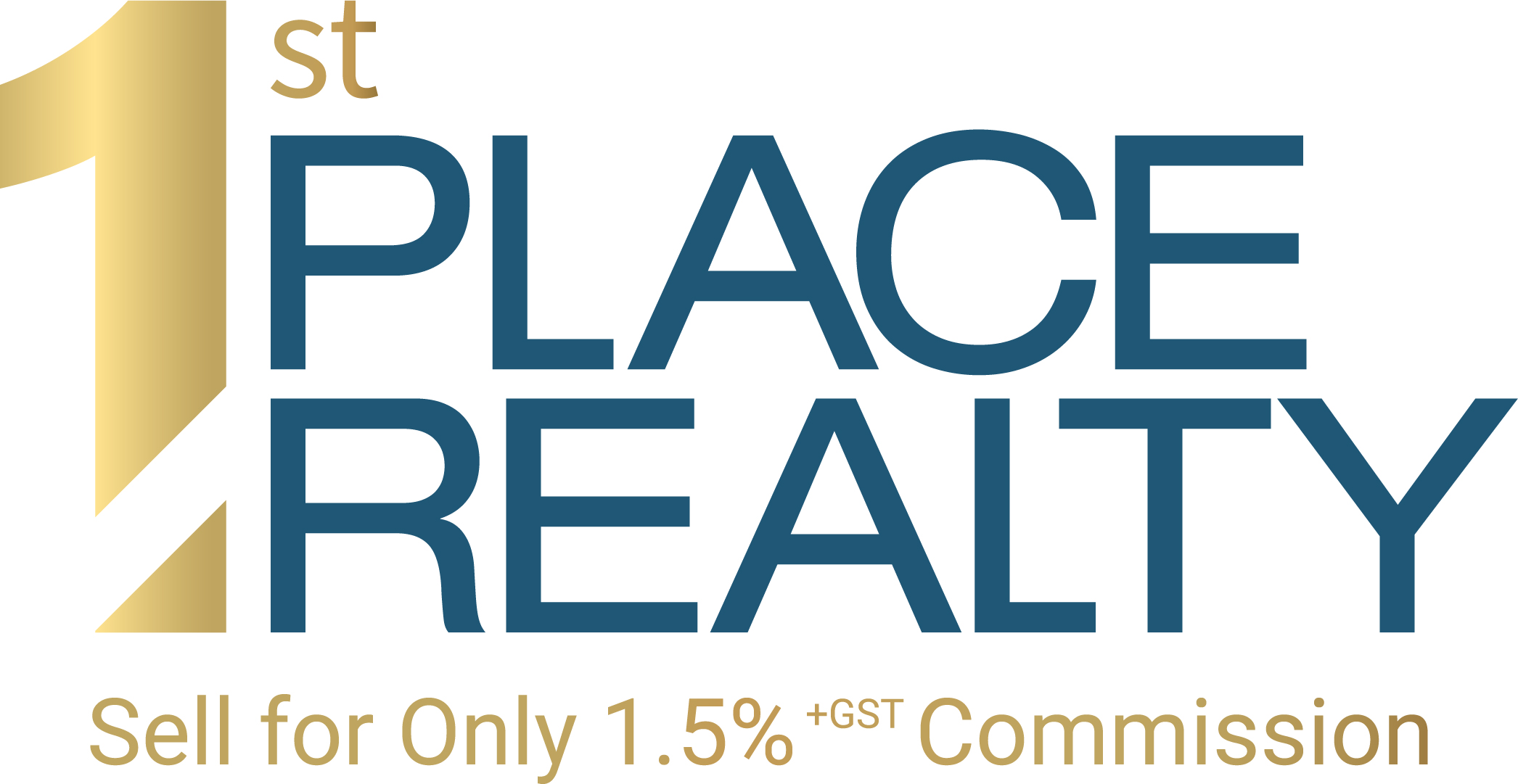Sold
SOLD by Alice @ 1st Place Realty
Built in 2013 and set on a 577m² block, this spacious single-storey home offers a practical layout designed for modern family living. Featuring four bedrooms plus a study, three living zones, and a triple garage with roller door access to rear, it combines everyday comfort with plenty of room to entertain.
The central open-plan kitchen and dining area offers extensive indoor entertaining space with plenty of counter top space, breakfast bar and easy access to the large alfresco through two sets of triple sliding stacker doors. Extras such as ducted reverse-cycle air conditioning, solar electricity, roller shutters, and full-length hallway storage add convenience and efficiency to an already well-appointed home.
Key features include:
• Four large bedrooms with mirrored built-in robes plus study/5th bedroom
• 31-course ceilings in living areas
• Two well-appointed bathrooms;
• King-sized main bedroom at rear with walk-in wardrobe and ensuite with vanity, shower, and separate toilet
• Double mirror built-in robes in all secondary bedrooms
• Extensive kitchen with:
o Long benchtops and island breakfast bar
o Walk-in pantry and separate storeroom
o Double sink with mixer tap
o Soft-close drawers and cupboards
o Stainless steel appliances including 900mm gas cooktop, oven, rangehood,
o double fridge recess & microwave recess
o Shoppers entry from garage
o Additional kitchen space with long benchtops and overhead/under counter storage plus space for dishwasher and a small drinks fridge or additional freezer
o Sliding patio doors opening directly to rear garden
• Open-plan kitchen and dining area adjoining spacious family living zones
• Three living zones: enclosed theatre room, lounge, and open-plan meals area
• Storage galore throughout, including full hallway-length storage cupboards plus 4m linen cupboard and walk-in pantry
• Laundry with direct outdoor access
• Ducted, zoned reverse-cycle air conditioning throughout
• Large 7-zone ducted reverse-cycle air conditioning
• 4kW solar panels with 5kW inverter for energy efficiency
• NBN fibre to the house with internal cabled network points to theatre, study, lounge, master and bedroom 4
• Electric roller shutters to all street-facing windows
• Large alfresco entertaining area with electric roller blinds and protection from westerly winds
• Built-in speaker system
• Large outdoor entertaining area with electric café blinds
• Lawn area for kids and pets, plus established low-maintenance garden beds
• Garden shed for additional storage
• Triple lock-up garage with 31c ceiling (suitable for lifted 4WD) and rear access through roller door (suitable for lifted 4WD) and concrete pad for small trailer
• Freshly painted interior with neutral décor throughout
• 577m² block | approx. 236m² under roof living | Built 2013
Located on a bus route (stop two houses away)Within 10 minutes of four high schools and around six primary schools
7 minutes to Baldivis Shopping Centre and Bunnings; walking distance to local IGA
Central to several local parks
Quick access to Kwinana Freeway
577m² block | approx. 236m² under roof living
Call/SMS Alice @ 1st Place Realty on 0447 121 241 for more information.
(NB: Virtual staging has been used in some images for illustrative purposes only.)
Disclaimer
This information is provided to promote and market this property. While every reasonable effort has been made to ensure the accuracy of the details presented, we do not offer any warranty or guarantee regarding their correctness. 1st Place Realty accepts no responsibility for any inaccuracies, errors, or omissions that may arise. We strongly encourage all prospective buyers to undertake their own independent inquiries and verifications to confirm the accuracy of the information provided before making an offer on the property.
1st Place Realty may sometimes utilize virtual staging to better showcase the true potential of rooms and spaces in the home. Any dimensions, positioning or measurements that are presented (including positioning of fixtures or fittings) are approximate and for illustrative purposes only.
